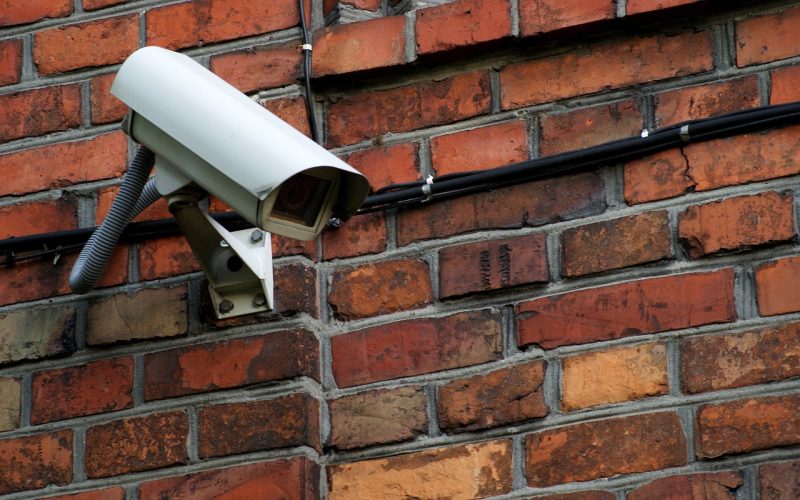A Central Wiring Design
There are as many headaches as there are joys when it comes to remodeling an older home, but taking down unnecessary walls and eliminating miles of wiring can be a challenge. For those who have taken on a project, it could become difficult to know what to keep or toss. Consulting a professional might be a good idea, and choosing a better design is often the best way to complete the job. For those with a smaller home, a central wiring design could provide them with the outlets they need while ensuring there is less work to add or take away existing wires throughout the home.
Outlets on every wall in the house used to be an important part of modern living, but technology has made great strides in changing how people live today. There are still devices and appliances that need a constant flow of electrical energy, but they are often in places like the kitchen and bathrooms. For those who have chosen an older home to remodel, this presents them with an opportunity to eliminate much of the wiring they might have needed even a decade ago.
While lamps, hair dryers, and even refrigerators still work on a constant flow of electricity, many electronics need only to be charged on a regular basis. Wiring the house through the ceiling or foundation is often done today to keep from running wires throughout every wall. Several outlets per room, strategically placed, are often enough for modern families to survive well.
While much of the remodeling work can be done by the homeowners, choosing a good professional to help with the wiring design could be their best choice. A certified electrician will be able to ensure their wiring is done right, and even an interior designer will be able to point them in the right direction when deciding where the outlets need to be for the most efficient configuration.












